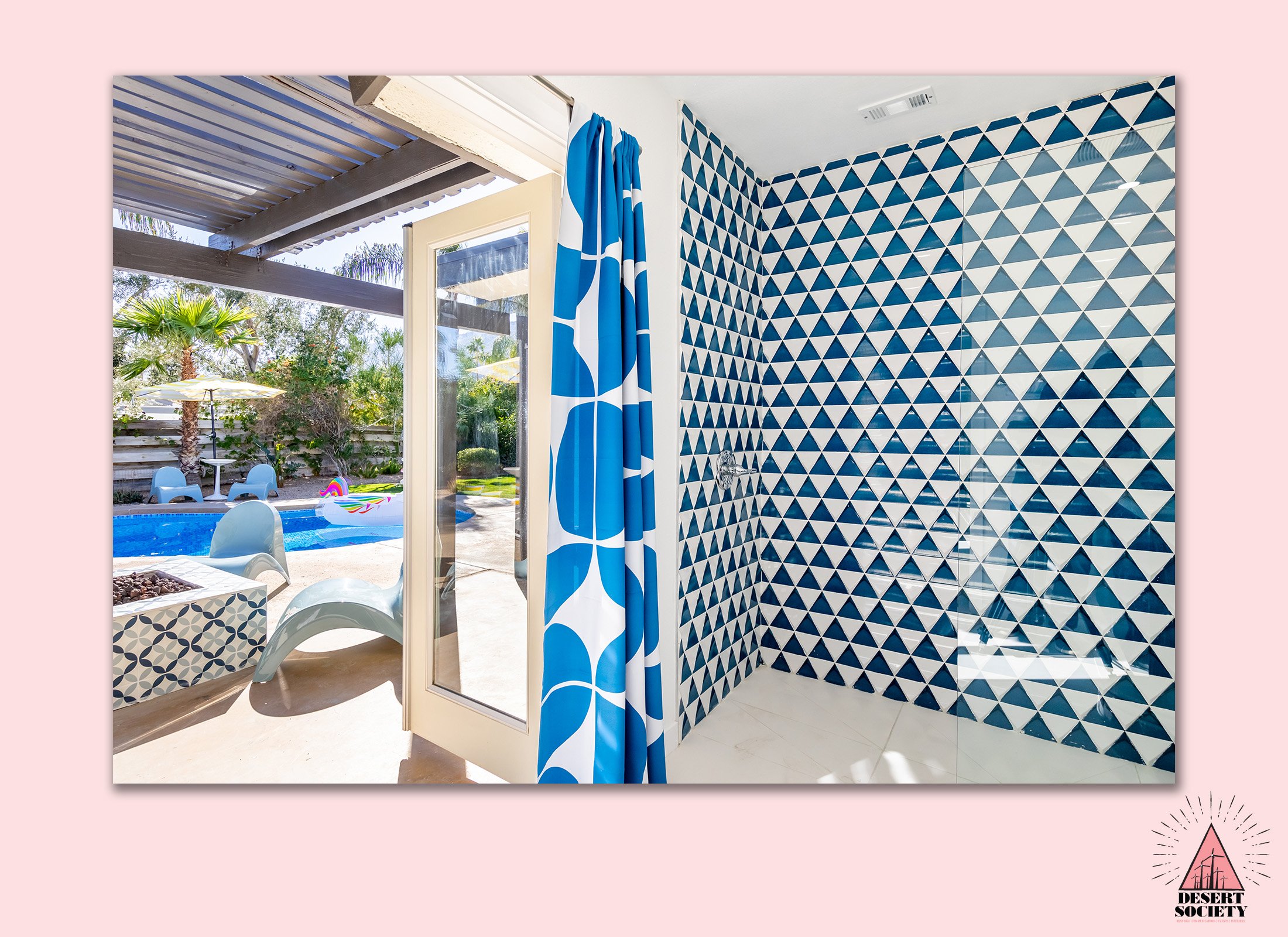Avalon House
Can you give an average looking house an ultimate makeover - including new kitchen and bathrooms - all in around 4 weeks? Well in this case… yes, you can!
At Desert Society we love a challenge, and so took on this house that had been neglected for years and transformed it into an eye-catching mid century vacation home. We introduced bright hues to go with the mountain views, and all in world record time to make it before the first guest was due to check in! It started out as a simple furniture styling project but quickly morphed into a full remodel when the owner loved our ideas to take the property to the next level.
First stage was replacing the carpet and dowdy beige tiles with beautiful white large format tile throughout, creating a seamless, flowing feel throughout the house, even extending to the shower floors. The color palette chosen incorporated warm oranges and yellows, offset by cool mid century blues.
The fridge was moved to open up the brand new kitchen to the living area, while brand new glossy white cabinets were installed, along with a terrazzo style countertop. A bright yellow tile for the backsplash also extended to the tiled front of the breakfast bar. Dazzling orange and chrome stools were selected to tuck under the counter, matching the shiny chrome pendant lights hung above, that also paired perfectly with the silver sputnik style ceiling light placed above the dining area. The dining table itself was an oval tulip style, surrounded by swiveling tulip chairs with yellow cushions that reinforced the fun aesthetic.
The living room was re-oriented with the TV moved from the corner to instead being mounted on the retiled fireplace. This created a real point of interest, and also allowed those sitting on the mid century style sofa the ability to interact with those in the dining and kitchen areas while affording views to the backyard.
The hallway bathroom was transformed by removing the bath and creating a walk-in shower accompanied by super bright orange and white penny round tiles in a horizontal striped pattern that gave the small bathroom a much more spacious feel. A new vanity, mirror, tap ware and sconse lighting was also selected and installed.
The master bathroom also went through a similar makeover, removing shelving to extend the size of the shower and creating a point of interest at the end of the room with its geometric white and blue triangular tile. Again new vanity, mirrors, tap ware and lighting was chosen and installed.
The bedrooms were each given their own identity with the master in blues, the second bedroom in yellows, and the third bedroom with two twin beds (perfect for the kids room) adopting the warm orange tones. In each bedroom a different wallpaper was chosen to add color and give contrast to the white walls and floors. Beds, nightstands and other pieces were also co-ordinated to work with the chosen color scheme in each room.
For the exterior, we chose a turquoise shade for the front door and garage, and transformed the trim from a brown to a charcoal color which was also used to paint the terracotta roof tiles.
In the backyard, the fire pit adopted a blue pattern tile to work in with the pool’s hues, while new furniture was chosen throughout including sun lounges, umbrellas, dining table with bright yellow chairs, and blue fire pit seating.
It was an extraordinary transformation done in an incredible amount of time, and both the owners and ourselves were thrilled with the ultimate result that truly polished a diamond in the rough.
(Click any image to enlarge)
















